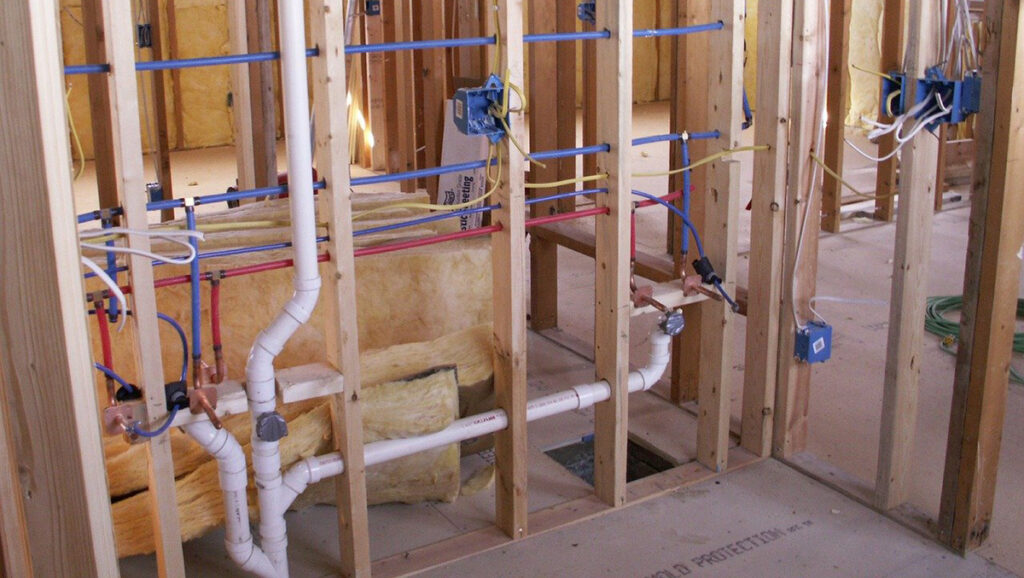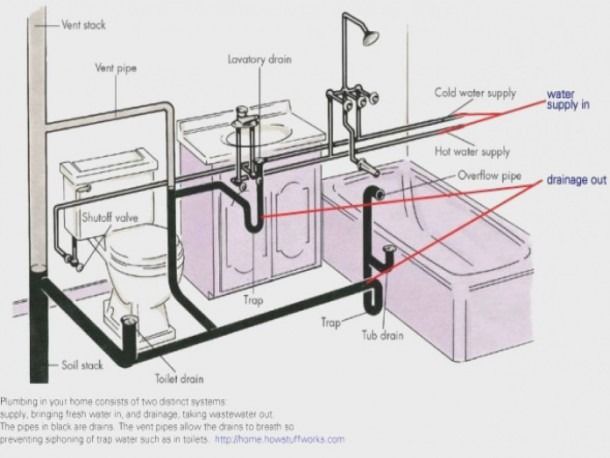Introduction
As a homeowner, you’re probably familiar with the term “plumbing rough-in.” But what does that mean, exactly? A plumbing rough-in refers to the installation of your home’s initial piping before any fixtures are in place. This includes pipes for water supply, drainage, and gas. The average bathroom size is 5′ x 9′, which gives you enough space to include a tub or shower, toilet, and sink. However, the specific dimensions of your bathroom plumbing rough-in will depend on the location of your fixtures. In this blog post, we’ll give you a rundown of bathroom rough-in plumbing dimensions so you can plan accordingly.
What is a Rough-In?

A rough-in is the part of a bathroom installation that involves running the water and sewer lines to the appropriate hookups in the wall. This is usually done before the actual fixtures are installed, as it can be difficult to access these lines once everything is in place. The typical rough-in for a bathroom sink is about 18 inches from the center of the drain to the outside edge of the cabinet, while a toilet rough-in is typically 12 inches from the back wall to the center of the drain.
Rough-In Dimensions for Sinks

When it comes to plumbing a bathroom, the rough-in dimensions for sinks are critical. Knowing the proper measurements will ensure that your sink is installed correctly and functions properly. Here are the rough-in dimensions for sinks:
The distance from the center of the drain to the back wall should be 9 inches.
The distance from the center of the drain to the side wall should be 8 inches.
The distance from the top of the sink to the bottom of the counter should be 21 inches.
Rough-In Dimensions for Toilets

When it comes time to rough in plumbing for a new bathroom, there are a few key measurements that you need to take into account. The first is the rough-in dimension for toilets. This is the distance from the back wall of the bathroom to the centerline of the drain. The standard rough-in dimension for toilets is 12 inches, but it’s always a good idea to measure your space before you start any work to make sure that everything will fit properly.
Another important measurement to take into account is the height of the toilet flange. This is the part of the toilet that actually connects to the drain pipe, and it needs to be at least 1/4 inch higher than the finished floor in order for the toilet to work properly. If your flange is too low, you’ll need to install a new one that’s properly positioned.
Once you have all of your measurements, you can begin roughing in the plumbing for your new bathroom. Make sure that you follow all local building codes and get everything installed correctly so that your bathroom will function properly for years to come!
Rough-In Dimensions for Showers and Tubs

When starting a bathroom remodeling project, one of the first things you’ll need to do is rough-in the plumbing. This means that you’ll need to determine the placement of the pipes in your walls so that they’re ready for installation.
To help you with this process, we’ve put together a list of rough-in dimensions for showers and tubs. These dimensions will help you determine where to place your pipes so that they’re properly positioned for installation.
Rough-In Dimensions for Showers:
– The main drain should be positioned at least 2″ from the outside edge of the shower base.
– The shower valve should be positioned at least 6″ from the outside edge of the shower base.
– The supply lines for the shower valve should be positioned at least 8″ from the outside edge of the shower base.
Rough-In Dimensions for Tubs:
– The main drain should be positioned at least 2″ from the outside edge of the tub.
– The tub valves should be positioned at least 6″ from the outside edge of the tub.
– The supply lines for the tub valves should be positioned at least 8″ from the outside edge of the tub.
Conclusion
When it comes to plumbing dimensions for bathroom rough-ins, there are a few things you need to keep in mind. First, the water closet needs to be located at least 30 inches from the centerline of the toilet flange. Second, the sink needs to be located at least 18 inches from the outside edge of the countertop. And finally, the bathtub or shower needs to be located at least 36 inches from the outside edge of the tub or shower base. By following these simple guidelines, you can ensure that your bathroom rough-in plumbing is up to code and will function properly.

